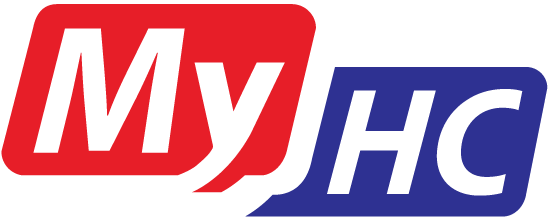Northwood Village is located in Piedmont, a metro suburb just northwest of Oklahoma City. Conveniently situated just south of Piedmont proper off OK-3/Northwest Expressway, Northwood Village offers a country feel close to the city, where you can experience a world of wide-open spaces yet be just minutes from everything you need.
Northwood Village is a ready-made community, boasting a resort-style clubhouse with a stunning open-concept kitchen, gathering, and dining area as well as a family-friendly pool with ample outdoor seating. And thanks to a beautiful rural setting, Northwood Village gives you plenty of opportunities to breathe and take in Oklahoma’s big blue skies. The homes in Northwood Village are from our Elite Collection, where exceptional is standard. Specially selected features include gorgeous custom wood and painted cabinetry with under lighting, quartz and granite countertops, a covered patio, ventless gas log fireplaces, and a spa-quality ensuite in the master bedroom, where you’ll also find a massive walk-in closet. Northwood Village homes are fully sodded and professionally landscaped with a stone border. This is all in addition to 53% more energy efficiency than a typical new home and 83% more efficiency than a typical existing home, delivering more than $1,000 in savings on your annual energy expenses.
New Homes in Piedmont
Northwood Village
Starting at $284,990
Model Home: 12661 NW 137th Street, Piedmont, OK 73078
New Home Consultant

Hours
Call for an appointment!Piedmont School District
Elementary: Northwood Elementary School
Middle School: Piedmont Middle School
High School: Piedmont High School

























































