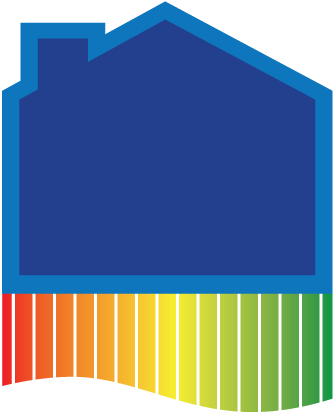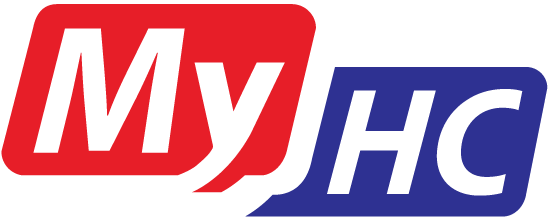
This beautiful four-bedroom, two-bathroom home is a must
see! Once you enter, you will find wood look tile that flows through the living
area, kitchen and dining area. The kitchen features built-in stainless-steel appliances,
a fully vented decorative hood, a stainless-steel farm sink, three-centimeter
quartz countertops, satin nickel cabinet hardware and white painted cabinets
with black painted island. This home comes with LED lights throughout, a
tankless water heater, a fireplace, a large covered back patio, plus a storm
shelter.
Palermo Place is located within the Southmoore schools and
is close to the Earlywine golf course, Will Rogers Airport and tons of shopping.
This community features a clubhouse that gives residents access to a large
pool, an exercise facility, community area and a playground.
New Home In Oklahoma City Palermo Place
Palermo Place
1001 SW 140th Street
Sq. Ft.
Beds
Baths
Garage
New Home Consultant

Hours
Mon. - Wed. 11 a.m. - 6 p.m.Fri. & Sat. 11 a.m. - 6 p.m.
Thurs. & Sun. 1 p.m. - 6 p.m.
Moore School District
Elementary: Eastlake Elementary
Middle School: Southridge Junior High
High School: Southmoore High School





