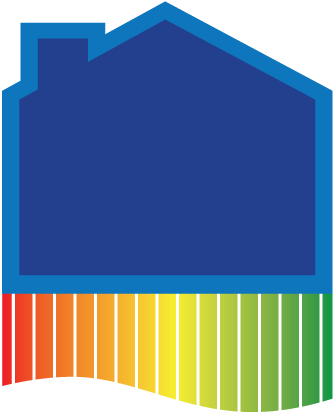What an exquisite three-bedroom, two-bathroom home! The living room has a cozy fireplace and plenty of room for entertaining friends and family. The kitchen features gorgeous custom wood cabinetry, stainless steel appliances, granite or quartz countertops, and an island with lots of storage. It has an elegant primary bathroom with a large soaking tub and a tiled shower. The long covered back patio is perfect for enjoying a cup of coffee in the morning or ice tea in the evening. Even the utility room has a luxurious feel with the charming window, cabinets and built-in shelves.
New Home In Midwest City Aspen Ridge
Aspen Ridge
2413 Woodgrove Court
Home Priced at $264,990
Sq. Ft.
Beds
Baths
Garage
New Home Consultant

Hours
Mon. - Wed. 11 a.m. - 6 p.m.Fri. & Sat. 11 a.m. - 6 p.m.
Thurs. & Sun. 1 p.m. - 6 p.m.
Choctaw-Nicoma Park School District
Elementary: Nicoma Park Intermediate
Middle School: Nicoma Park Middle
High School: Choctaw High School















