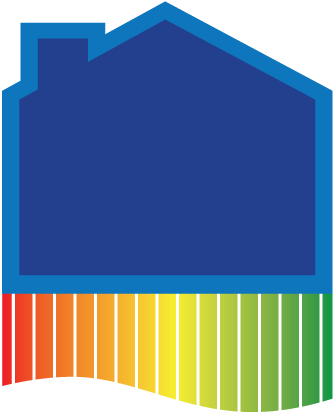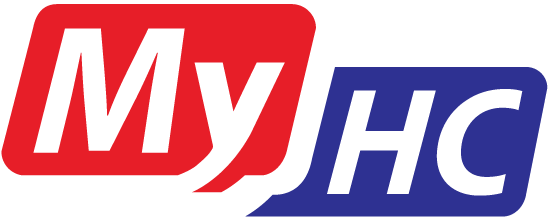What an exquisite three-bedroom, two-bathroom home! The living room has a cozy fireplace and plenty of room for entertaining friends and family. The kitchen features gorgeous custom wood cabinetry, stainless steel appliances, quartz countertops, and an island with lots of storage. It has an elegant primary bathroom with a large soaking tub and a tiled shower. The long covered back patio is perfect for enjoying a cup of coffee in the morning or ice tea in the evening. Even the utility room has a luxurious feel with the charming window, cabinets and built-in shelves. The Grove Community has tons of activities for you to enjoy: 3 resort style pools, 2 clubhouses, 2 fitness centers, miles of paved walking/running/biking trails, 5 playgrounds, 3 soccer field, a full basketball court, 3 ponds stocked with fish, and an on-site Elementary School that is part of the top scoring Deer Creek School District. Come visit The Grove to see why so many are making the choice to call The Grove their home. Your home will include a 1 year builder warranty and 10 year structural warranty. Call today and set up your showing.
New Home In Edmond The Grove
The Grove
18013 Sunny Stone Court
Home Priced at $304,860
Sq. Ft.
Beds
Baths
Garage
New Home Consultant

Hours
Mon. - Wed. 11 a.m. - 6 p.m.Fri. & Sat. 11 a.m. - 6 p.m.
Thurs. & Sun. 1 p.m. - 6 p.m.
Deer Creek School District
Elementary: Grove Valley
Middle School: Deer Creek Middle
High School: Deer Creek High School









