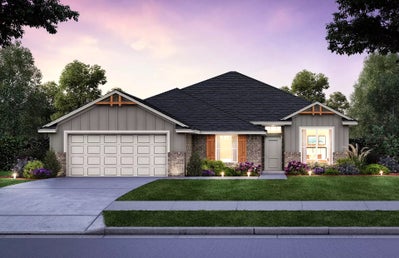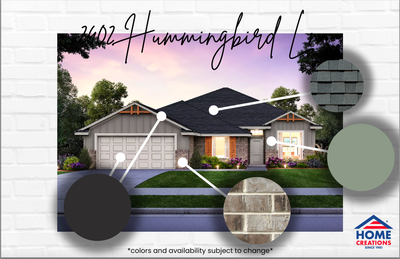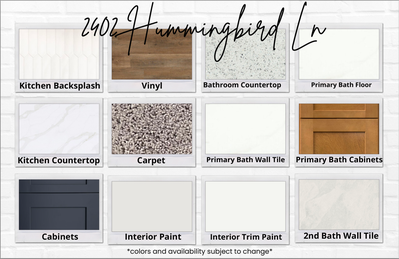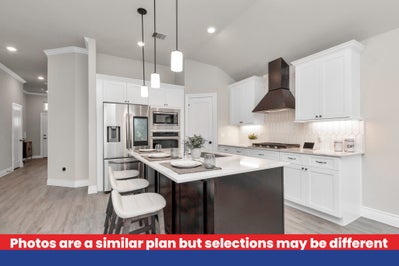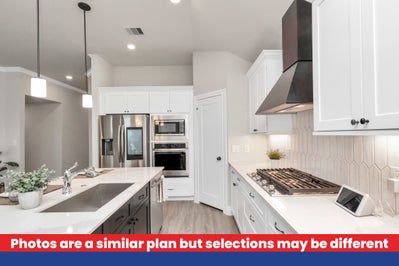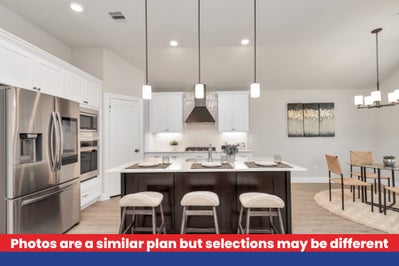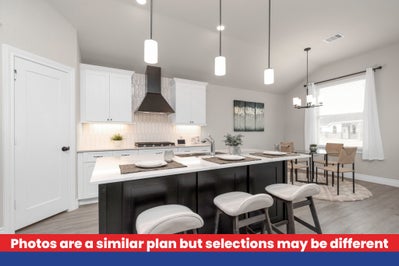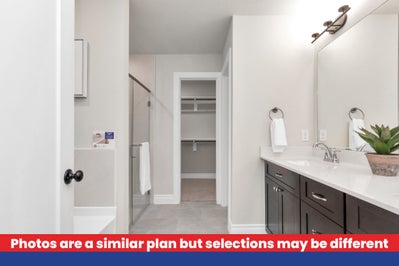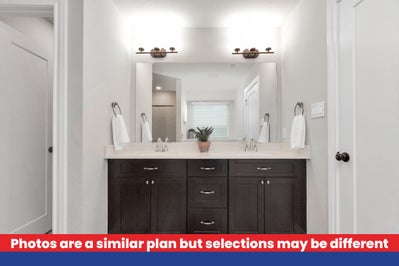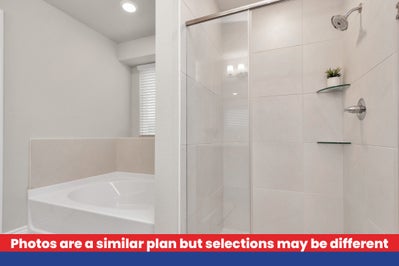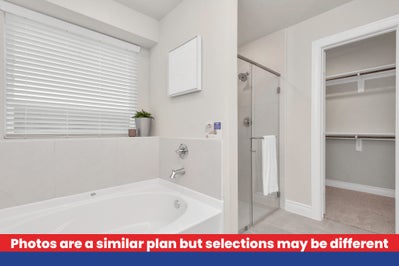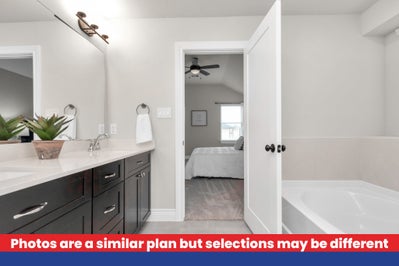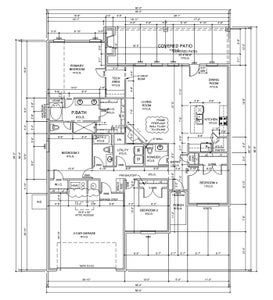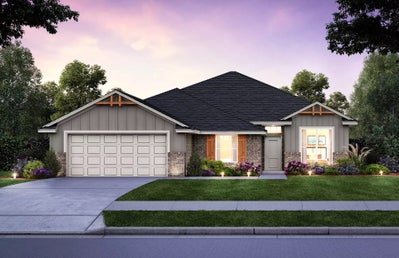Currently under construction, call for showing, home can be reserved prior to completion.
Come see this New Construction Newport Plan! There is plenty of room to grow in this true 4 bedroom 2.5 bath floor plan. Upon entering this home, you are greeting by raised ceilings throughout the entry and main living area. Entertain your guests in your open-concept living room with fireplace. The spacious kitchen is the centerpiece of the home. It comes complete with undercounter lighting, wood vent hood and built in appliances The large island comes with an included pull-out trash bin, large countertop overhang for seating, cabinet paneling on all four sides, and designer-inspired pendant lighting.
Just outside the primary suite, enjoy the built-in tech area, which is a great place for doing homework or for working from home! The elegant primary bath includes a Schulter tiled shower with step-down shower and tile flooring, a big garden tub, and large vanity space.
Other touches include, three spacious secondary bedrooms with oversized closets and a mud bench at the resident entry. The extended covered back patio with outdoor fireplace is perfect for enjoying a cup of coffee in the morning or glass of wine in the evening. All of this while surrounded by mature trees on a quiet, cul-de-sac street!
Homeowners will enjoy this community’s easy access to the major retailers, restaurants and entertainment venues along highway 59, including the new Valley Ranch Town Center.
New Home In Roman Forest Roman Forest Roman Forest
2402 Hummingbird Lane
Home Priced at $389,990
Sq. Ft.
Beds
Baths
Hours
Mon. - Wed. 11 a.m. - 6 p.m.Thurs - 1 p.m. - 6 p.m.
Fri. 11 a.m. - 6 p.m.
Sat. 9 a.m. - 7 p.m.
Sun. Noon - 6 p.m.
Schools
Elementary: Dogwood Elementary School
Middle School: Keefer Crossing Middle School
High School: New Caney High School
