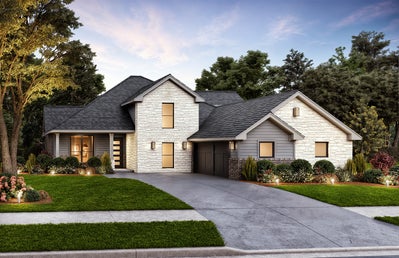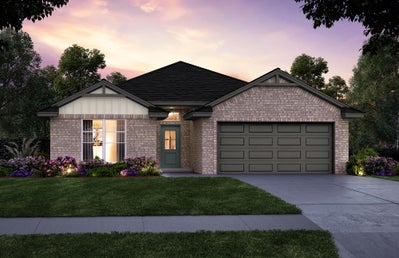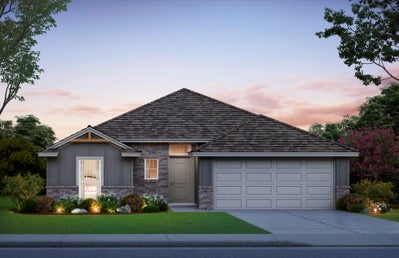The Elite Collection
Full Sod in front, side and rear yards
Covered patios standard (vary per plan)
Semi-gloss exterior paint with two colors
Brick and stone exteriors with Hardi Trim siding (vary per plan)
Trash Pull Out at Kitchen Island on select plans (per plan)
Delta® kitchen faucet in choice of finish
Stainless Steel Apron Front farm house sink at kitchen island
Free-Standing Tub and Step-Down Shower in Primary Bath (per plan)
Enclosed Water Closet in Primary Bath with overhead cabinet for storage
Video Doorbell with Free Storage and Playback Data Feature
Ecobee® Programmable, Wifi-Enabled, Thermostat
The Wellington Collection
97% tankless gas water heater tankless gas water heater
16 SEER electrical central air conditioning
Hurricane straps securing perimeter walls to rafters/roof
Taexx® Borate pest treatment with pest control tubes ran throughout home
Full sod in front, side and back yard
Covered back patios
3 cm quartz kitchen countertops with tile backsplash
Garden tub in primary bath
Tiled shower walls to the ceiling in all baths
Video doorbell with free storage and playback
The Village Collection
Tankless water heaters
Primary Bath shower with Glass enclosure and towel bar
Quartz countertops and undermount sinks standard throughout
Light fixture packages including dining chandeliers and coach lights on the exterior
Custom designed, luxury cabinets, with soft close doors and full-extension glides throughout the home
Samsung appliances with WIFI oven
Tile in all showers and tiled master bath floor
Garage Door Opener standard
Cabinet Door Hardware included throughout
Tiled kitchen backsplash standard in choice of size and color
Full Selection room in our model home allowing buyers to make selections either from a dirt sale, or during construction if time allows.




